This post and photos may contain Amazon or other affiliate links. If you purchase something through any link, I may receive a small commission at no extra charge to you. Any supplies used may be given to me free of charge, however, all projects and opinions are my own.
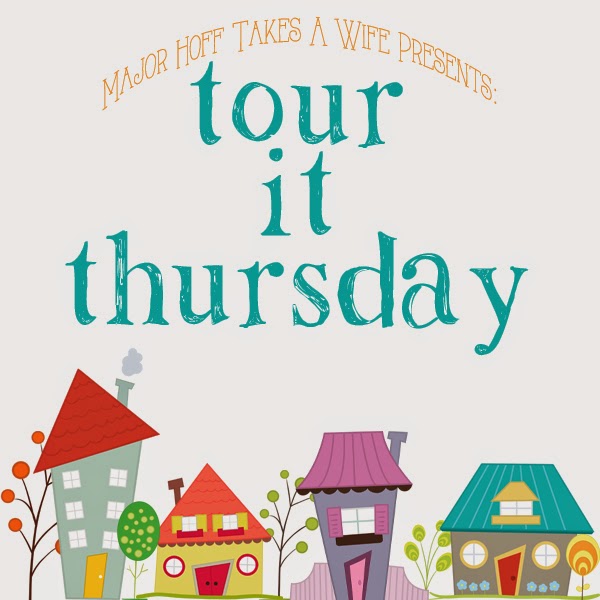
I hope you like today's tour! This house has so many traditional features that just make me swoon! I love the classic subway tile, the white cabinets, the hexagon floor tile and the built in's are perfect for a bustling family. The home was built by Bluestone Partners. So let's get started! Where to look first? How about the spacious kitchen?
The middle island features a butcher block top and the rest was this beautiful black granite. The white subway tile and crisp white cabinets set it off nicely. The 3 pendant light over the island was a smart & stylish choice.
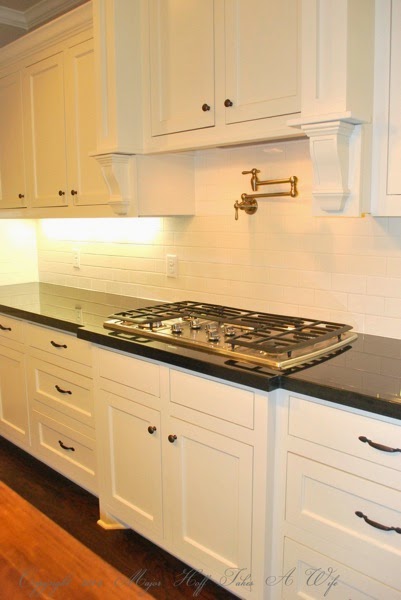
Here is a better view of the stove top. I love the water spout that makes filling large pots super easy. The corbel shapes on the middle cabinets above add a nice touch.
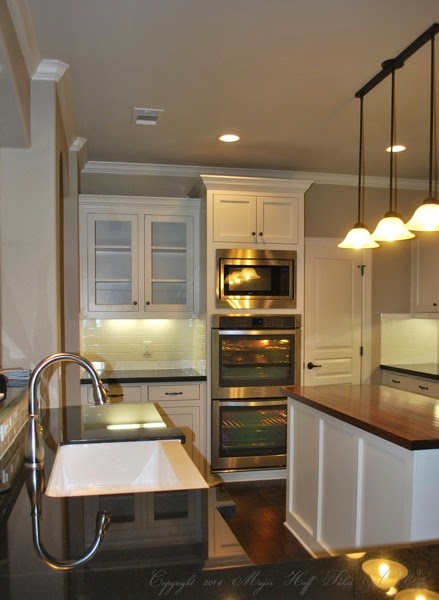
Double wall ovens, and a built in microwave fit seamlessly in the wall area. The farm house style sink added to the more traditional style, with the faucet being a bit more modern.
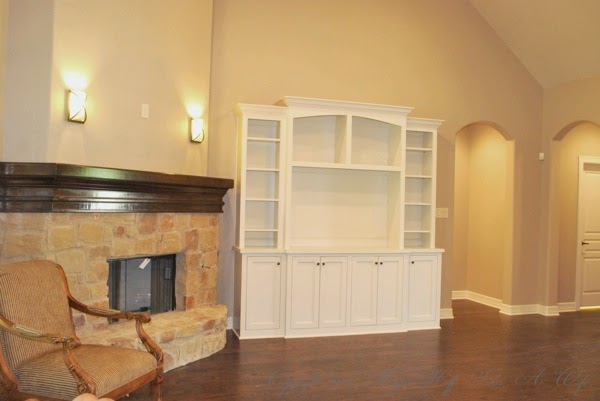
The kitchen has a breakfast nook and a breakfast bar. It opens onto this large great room with Texas style fireplace with a large solid wood mantle. I built in cabinets would house lots of books and a nice flat screen tv.
My favorite part of the house had to be this room though:
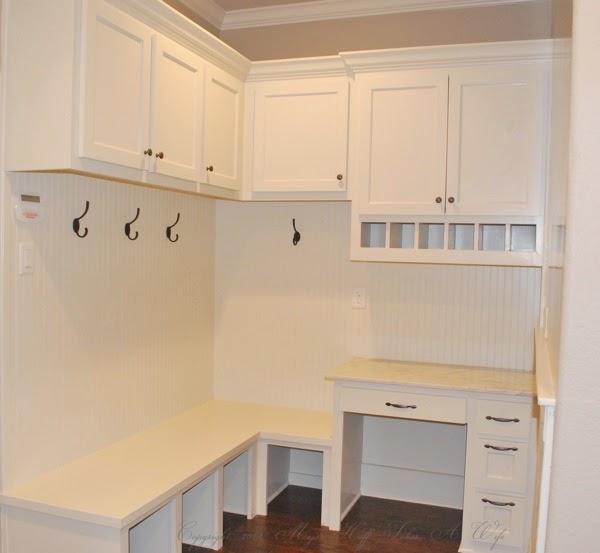
Holy Mudroom Batman!!! Look at all that glorious space to keep things organized in! The built in desk, the mail cubbies, the bench and lots of hooks! Built in cabinets with doors to hide stuff, and bead board to make it all look pretty!
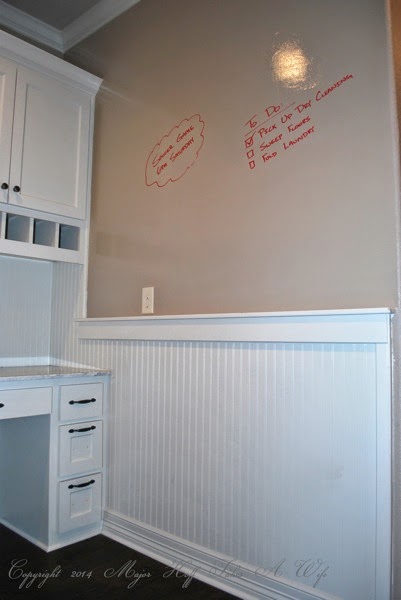
Just above the bead board trim wall was an area for you to doodle notes. The wall texture was minimized and a coat of paint that allows for dry erase makers was added. Super smart for a busy family!
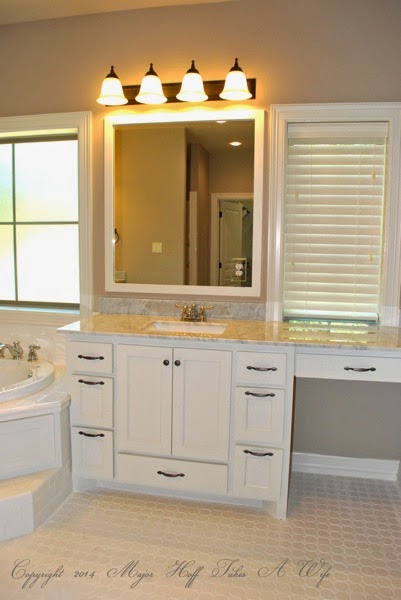
If you didn't know, I have a thing for white cabinets. I love the clean look of this bathroom. The hexagon tile makes me smile and think of some older military houses we lived in that had a similar style. This side had the extra vanity for you to sit at while putting on makeup.
The other side:
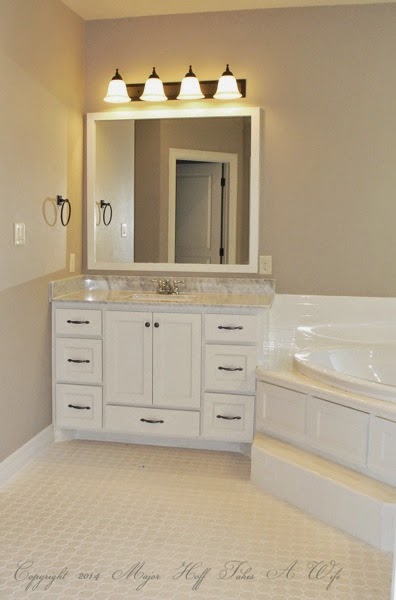
This house also had another fun vanity that I enjoyed:
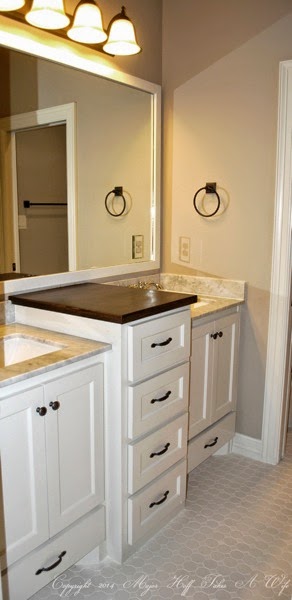
I loved that the middle was set higher and was the butcher block brought in from the kitchen. Look at all those drawers! Storage galore!
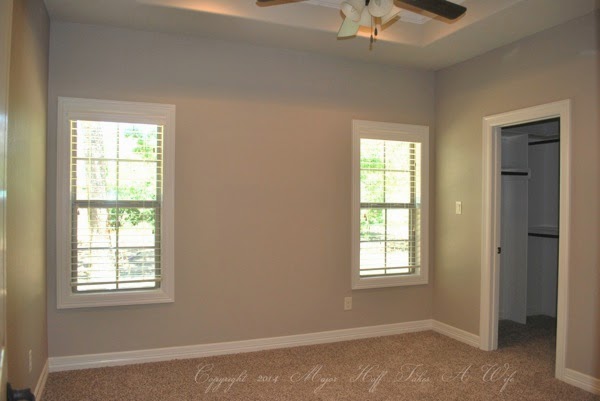
It had pretty standard rooms with nice shaggy carpet, trim around the windows, large baseboards and coffered ceilings.
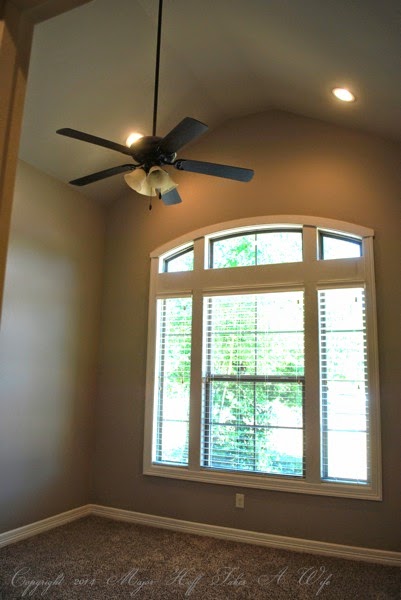
This room would make a great office. I love the trim around the window here, even on the arch.
I've noticed a trend this year! More of the homes are featuring white cabinets. They used to be very hard to find around here. Texas seemed to really like dark wood cabinets. I adore white, but have friends that would rather do many things than live with white cabinets. What do you think? To hard with little kids? Too sterile? Or do you think like me--so crisp and clean and traditional?
Hope you enjoyed this week's home tour. Be sure to check out my last one--complete with 2 story library!
Curious about what else I have blogged about? Be sure to check out my "Project Gallery" page.
Want to be kept in the loop? Be sure to follow me on social media!


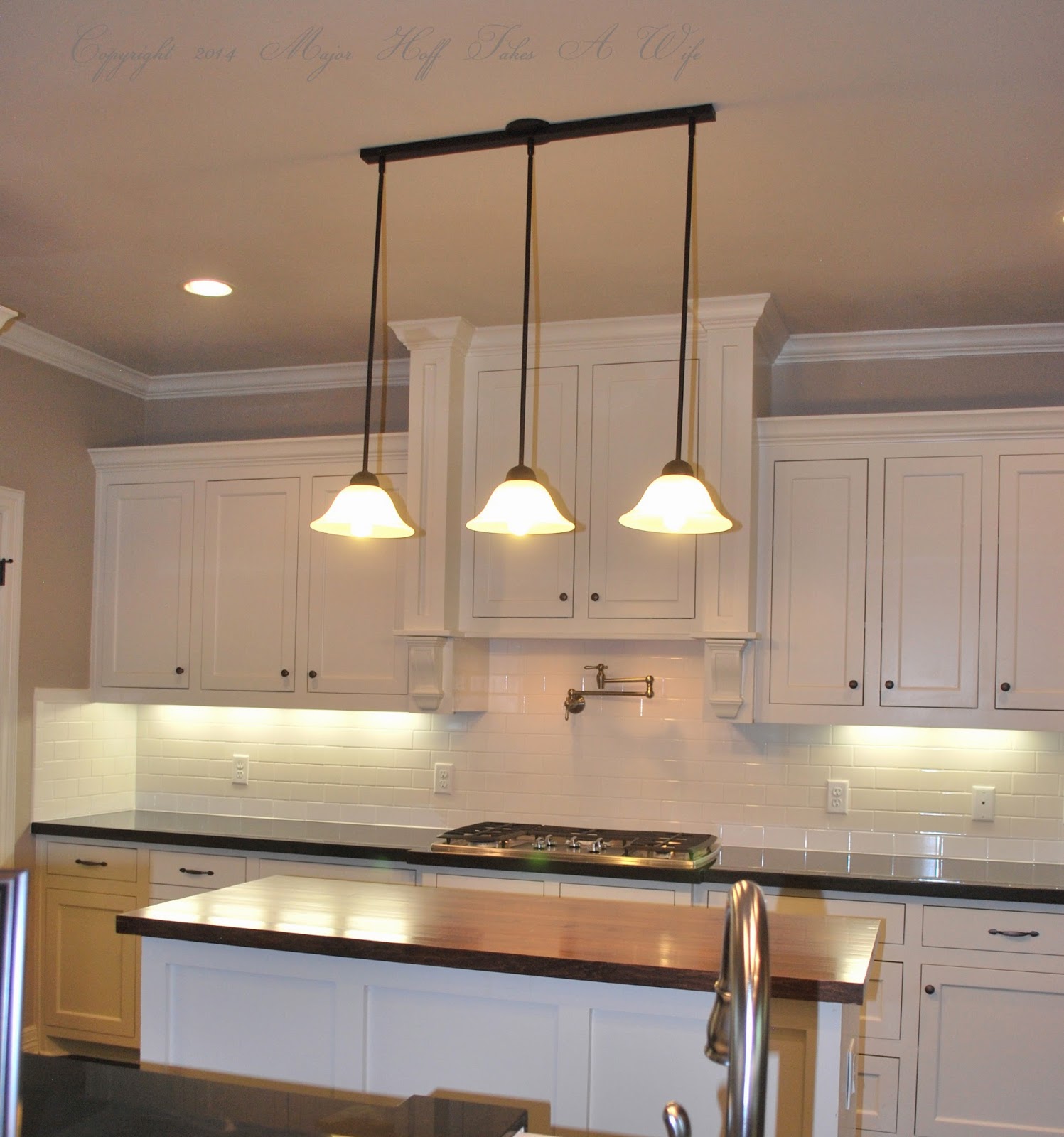
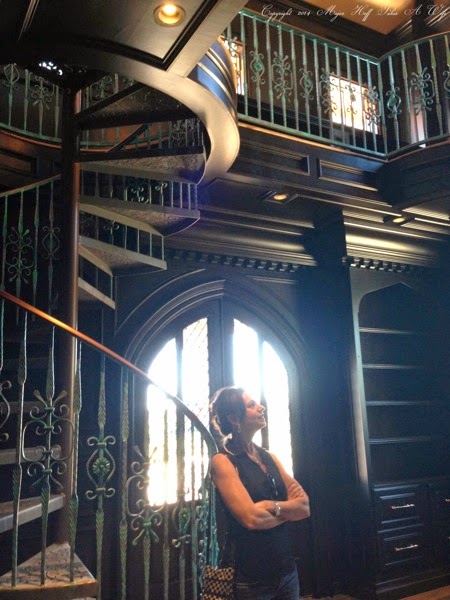

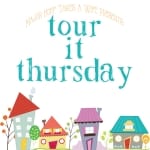
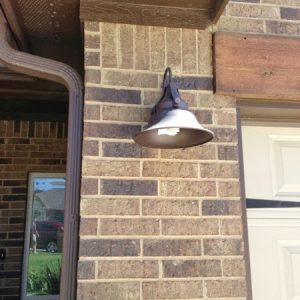

GI Joe says
Nice!
DesignedByBH says
I love it! I'm so glad you mentioned the spout above the stove being to fill pots...because the only thing I could think of was that the builder expected whoever bought the house to be a really bad cook and put it there to put out fires...hahaha. I liked the feature nonetheless! 🙂